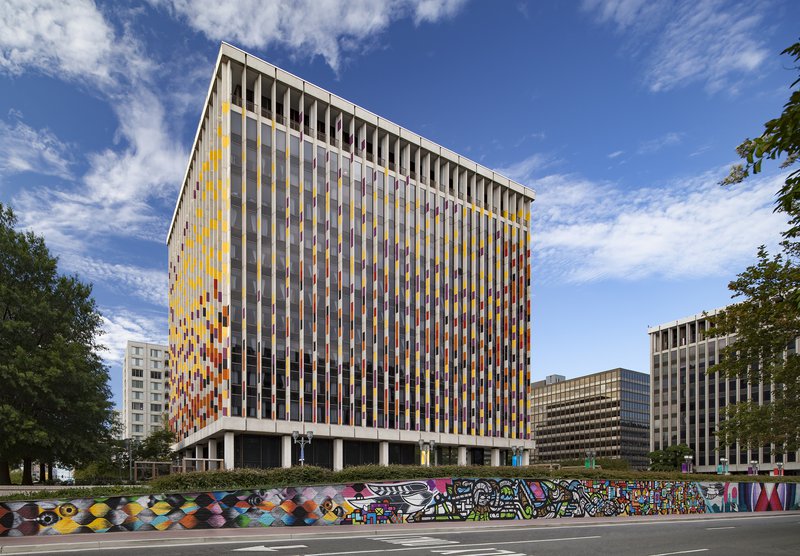What once stood as an uninspired 12-story, 1960s office building in the Crystal City area south of downtown Washington, D.C., has blossomed into an attention-grabbing, mixed-use space recognized for its imaginative color scheme featuring fluoropolymer technology from Tnemec.
“They were taking a dull office building and converting it to a contemporary mixeduse residential concept called Crystal Plaza 6,” explained Travis Gold of Mid-Atlantic Coatings. “The area is full of gray and brown buildings, so they wanted to make this project a little more vibrant in order to attract younger tenants.”
Among the challenges facing the coating contractor was the rough surface condition of the architectural “fins” on the building’s exterior. A test patch was applied to a corner of the building to demonstrate the stability of the recommended coating system, which the owner approved.

The rough masonry panels were power-washed at 1,500 psi to remove loose particles and filled with Series 1254 EpoxoBlock WB, an advanced generation, water-based epoxy, which can be topcoated with water- and solvent-based coatings.
Working from swing stages, applicators brush- and roller-applied finish coats of Series 1071 Fluoronar, a high-solids fluoropolymer coating that was chosen for its extended color and gloss retention. The color scheme consisted of 16 different colors, including various shades of red, orange, green and blue.
“Tnemec sales and color departments were very helpful in finalizing the color selection,” Gold acknowledged. “Considerable time was spent at the beginning of the color selection process.”
“Longevity was an important consideration,” Gold recalled. “They needed a coating that would last a long time because it would not be feasible to recoat the building given the amount of masking and color variations the project demanded.”
The complexity of the color pattern created a challenge for the coating applicators who alternated colors from one panel to another. This required considerable time and limited mixing to small batches of material to avoid waste.
“The project is visible from a major highway, so when you drive past it the colors seem to change,” Gold observed. “As you pass by the building, the colors really stand out.”
Crystal Plaza 6 consists of 252 residential units connected to common spaces between floors. Many of the apartments are “micro-units” with 360 square feet or less of space. The project also features nearly 24,960 square feet of office space, 5,848 square feet for retail businesses, 156 parking spaces for vehicles, and 94 bicycle parking spaces.
